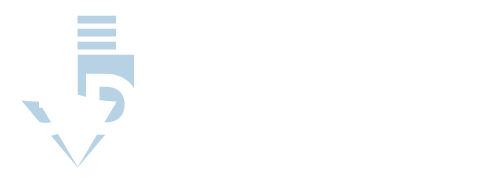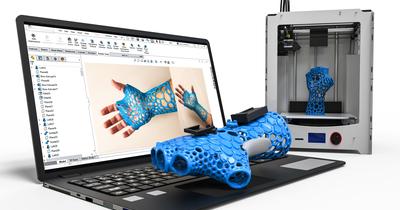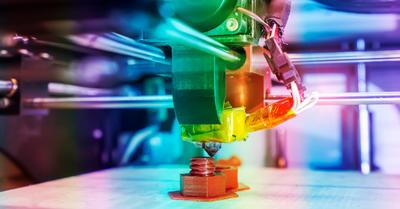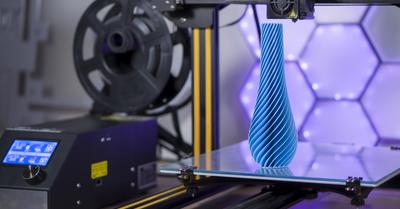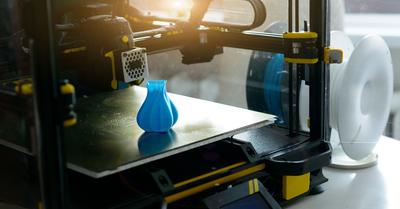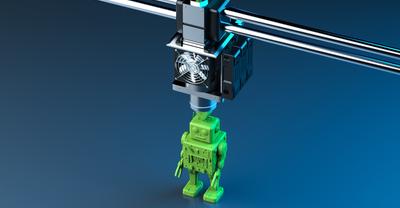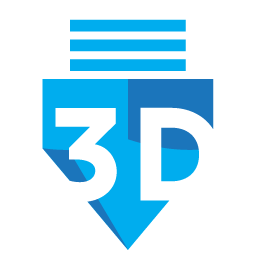What is CAD?
CAD stands for the term Computer-Aided Design. This involves using computers or workstations to assist with the designing process, from its inception to printing the finished product.
CAD offers many functions that make the designing process more streamlined and optimized. These are the most popular ones that the various types of software can provide:
- Maximizing the accuracy of mechanical design animation: This type of design was traditionally only done in physical format. CAD’s digital process has greatly simplified this task, and it also offers great accuracy.
- High precision: CAD reduces margins of error by increasing the accuracy of part tolerance.
- Calculates material properties and interactivity: CAD analyzes the interaction between different materials during the initial design process.
- Integrates computer-aided manufacturing: With CAD, you can add various other processes or machines that connect directly with the software. Examples include 3D printers and computer numerical control machines.
How Does It Work?
CAD can seem like a complicated concept to immediately grasp, but the system and the process involved are more straightforward than you may think, with all the parts coming together to simplify the process.
What Does CAD Use?
These are the essential parts at work in CAD:
- Software: CAD requires dedicated software to be used. There are various types, so you should choose the one that best suits you.
- Graphics card: CAD can be demanding on graphics, so a good card is recommended even if you’re only using CAD for its most basic design functions.
- Graphics kernel: The kernel is 2D software within the CAD software. This is one of the most essential elements.
- GUI: The graphical user interface is what you will primarily use to interact with the software.
- Input devices: You will typically use a computer mouse and a keyboard for information input in CAD, but you can also use trackballs.
These individual parts collaborate as follows: the input devices send information to the GUI that is then converted to a format that can be identified by the graphics kernel. The kernel then sends the data back to the GUI to be displayed.
The Process
These are the main steps involved in the CAD process:
- The concept: The initial stage of the model will be introduced without strict dimensions. This is a good step to get a visual grasp of the upcoming model.
- The freeze: At this stage, the system level assembly is finished, which means that the concept remains frozen while the system is analyzed.
- The details: This is the finessing stage, where the geometric components are designed according to the relevant rules for dimension and tolerances.
- The revision: The CAD database, also known as product data management, gives access to all of the project data and allows for quick modification.
- The check: The project is loaded into computer-aided engineering software or finite element analysis to assess the condition of the geometry.
- The manufacturing: The geometry is sent to computer-aided manufacturing, which turns it into readable codes that can then be turned into the physical object.
These Are the CAD Types
There are currently two main types of CAD software, divided into two dimensional and three dimensional.
2 Dimensional CAD
Also known as 2D CAD, this was the original version of the software that appeared back in the 1970s due to the evolving engineering, aviation, and automobile industries. 2D CAD is used to create flat drawings and relies on basic geometric lines.
3 Dimensional CAD
Also known as 3D CAD, this type emerged in the 1980s as the next step in CAD technology. Initially created by the collaboration between the companies Dassault and IBM, 3D CAD has been the leading type of software in the world of design. It allows for a 3D view of the geometry and has given way to plenty of 3D tools to accompany it.
3D CAD can also be sorted by its operating parameters:
- Single-file: Only gives access to one user working on one file.
- Referenced-file: The files of other users can be attached as the background while the primary user can work on their own files.
- Collaborative: A team can work together with access to all its members’ data and the possibility of ongoing updates.
The Most Popular CAD Software
There is plenty of CAD software to be found for all levels and requirements, but the most popular names have been long-standing classics.
AutoCAD
Released by Autodesk in 1982, this was one of the pioneering CAD software and has been in constant evolution since it first appeared. AutoCAD is best suited for 2D drafting, but it can also create 3D models that can then be converted to formats read by 3D printers.
AutoCAD is aimed at users with experience, particularly those with knowledge of creating models based on algorithms.
Solidworks
An excellent choice for working on industrial geometry, this software was released by Dassault. It is known for its curve tools that allow for highly detailed work. Solidworks does a quick job of resizing due to its dimensional sketch modeling parameters.
There are limits to importing files in .STL format and there are no post-processing tools, which would require different secondary software options.
Rhino 3D
One of the best options when it comes to 3D modeling, Rhino uses the NURB mathematical model to add versatility to creating alternatives. This is a complex software that can take a while to learn, but this allows your 3D models to have a great degree of nuance.
Rhino works on both Windows and Mac, and it has different versions at different price points.
TinkerCAD
This is an online-only app that is aimed at beginners. TinkerCAD is free to use, and it’s a great tool to have for practice. You can use the basic geometric shapes within a block-building pattern to make your own creations.
TinkerCAD gives the user access to a well-stocked library of files that can be edited and transformed into something else. No experience is required to use the app, and you can connect it to printing services. The tools at your disposal aren’t highly complex, but they offer enough to cover emerging designers’ basic needs.
CreoCAD
This software is delivered by the Parametric Technology Corporation. It is known as a great tool with many design options that can cover most of your manufacturing needs. It offers direct modeling, and you can perform all calculations while modeling at the same time.
Creo has a user-friendly interface and offers a free trial.
Source: 3Dnatives
Conclusion
CAD is one of the leading software in the world of design. It comes in different types and plenty of software options that give you many choices to create your projects. The software can optimize your project and make it ready for manufacturing, mainly through 3D printers.
CAD uses many elements and requires some degree of learning, but it also streamlines your design experience
